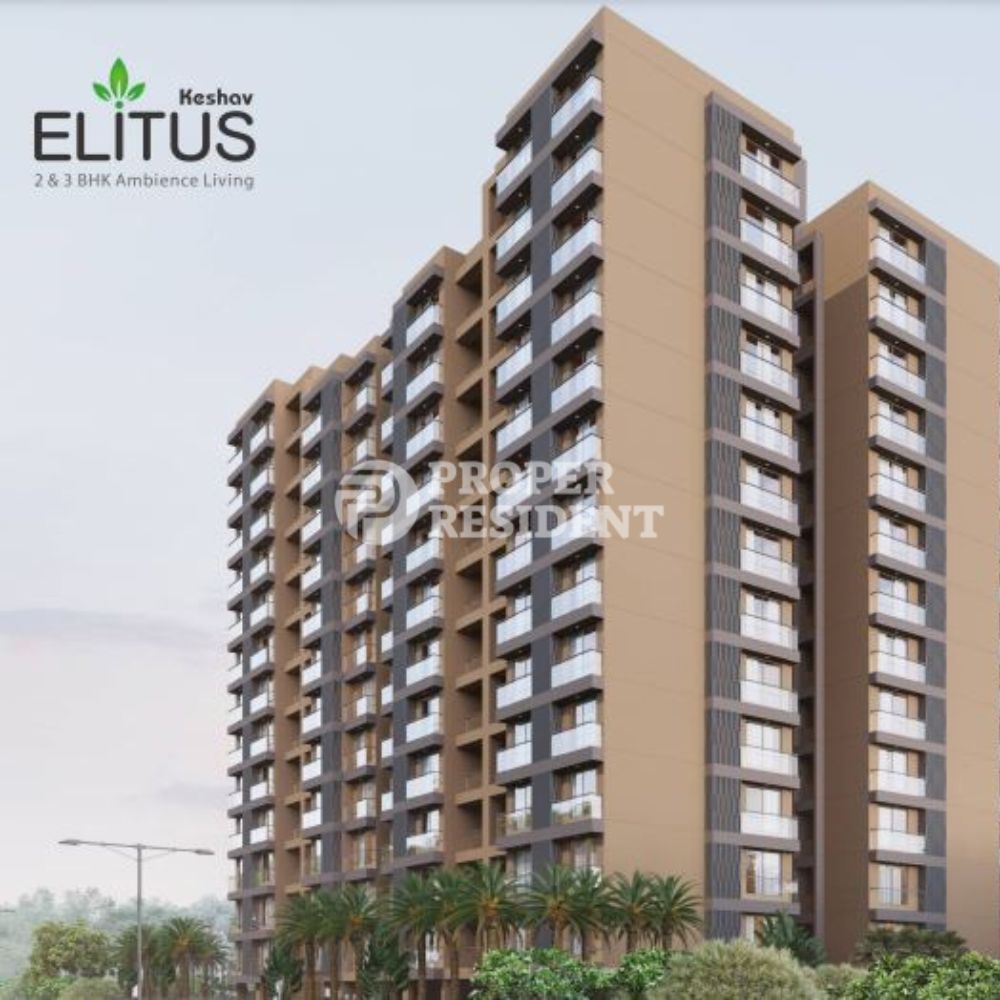Vivanta Aqua Vijalpore Navsari
Vivanta Aqua Vijalpore Navsari is a RERA registered project. Vivanta…
Keshavam Saavi, Opposite Shreeji Bungalows, Gandhinagar - Mansa Highway, Randheja, Gandhinagar, Gujarat, 382620
For Sale, Under Construction
















Keshavam Saavi Randheja Gandhinagar By Keshav Infra Offers 3 BHK Flats. Plans, Amenities, Progress, Units Of Kesavam Saavi Randheja Gandhinagar.

Keshavam Saavi Randheja Gandhinagar is a RERA registered project. It is located near opposite shreeji bungalows. Promoter & Developer of this project is Keshav Infra. It is high rise premium residential flats scheme in Randheja. RERA number of this high rise luxurious project project is PR/GJ/GANDHINAGAR/GANDHINAGAR/Others/RAA09576/261221. As per RERA registration this project started on date 02-09-2021 and planned to end on or before date 31-12-2025.
3 𝓑𝓗𝓚 𝓟𝓻𝓮𝓶𝓲𝓾𝓶 𝓐𝓹𝓪𝓻𝓽𝓶𝓮𝓷𝓽𝓼 !
Why choose to be ordinary when you can be extraordinary! Level up your standards by bringing your family to a luxurious home where you find convenience with an added touch of elegance. Start to live each day with style and panache as you walk out of your home and as you enter your humble yet lavish abode
Keshavam Saavi in Randheja Gandhinagar is the ideal habitat for a perfectly happy family, Homes are thoughtfully designed keeping in mind your needs, desires and aspirations to ensure the perfectly harmonious balance between utility and aesthetics. It is the true paradigm of modern living. Your search for a home ends here.
Apart from being the best in terms of designer genius, you expect your home to be state-of-art with the latest technological marvels, fully cross ventilation apartments and recreational facilities in the town, Most amazing feature of Keshavam Saavi is you will get both side lush green open to sky lawn.
This is the fine & unique combination of best neighbourhood and quality infrastructure. in addition Keshavam Saavi comprise of 3 BHK premium flats and penthouse at Randheja, Gandhinagar. It is inclusive of multiple facilities like 24 water supply, 24 hours CCTV surveillance, attractive entrance gate and foyer and fire safety, lifts. Indeed this is the best combination of fine lifestyle.
Furthermore colleges, schools, mall, hospital and bus depot etc. every required places within few kms.
Additional amenities like home pick up and drop zone, walking track, gazebo, children play area, chess, basket ball court also offered here.
At Keshavam Saavi, many education institutions like Gandhinagar International Public School In Gandhinagar, Shree J.S.Patel Vidyamandir, health care facilities like Sheth N.N. Sarvajanik Hospital, Randheja, Horizon health care Clinic, dedicated places for recreation are all within close proximity. Another plus point of the project is that the Randheja area is well connected to all the important places around. The growth of many commercial industries nearby is making the place all the more attractive to buy and invest in it.
This project has 7 floors in 1 tower. Total 2 towers are there. It offers 3 BHK premium flats at Randheja, Gandhinagar.
| A | B |
| 13% | 13% |
| A | B |
| 28 | 28 |
(Source – GujRERA)
*Availability Yes/Sold Out depicts availability with builder only. Taxes and other charges may apply. Rate may fluctuate as per market moment. Also take note that above mention area is carpet area, built up and super built up areas are generally above carpet area and pricing decided accordingly.
STRUCTURE
WALL
PLUMBING
FLOOR FINISH
TOILETS
ELECTRIFICATION
KITCHEN
DOORS & WINDOWS
TERRACE
Searching 3 BHK in Koba ? VISIT :
Vivanta Aqua Vijalpore Navsari is a RERA registered project. Vivanta…
Manvay Residency in Kadodara, Surat is mixed development project. it…
₹1,061,000

 Sydney Lifestyle Sargasan Gandhinagar
Sydney Lifestyle Sargasan Gandhinagar
Owning a home is a keystone of wealth… both financial affluence and emotional security.
Suze Orman