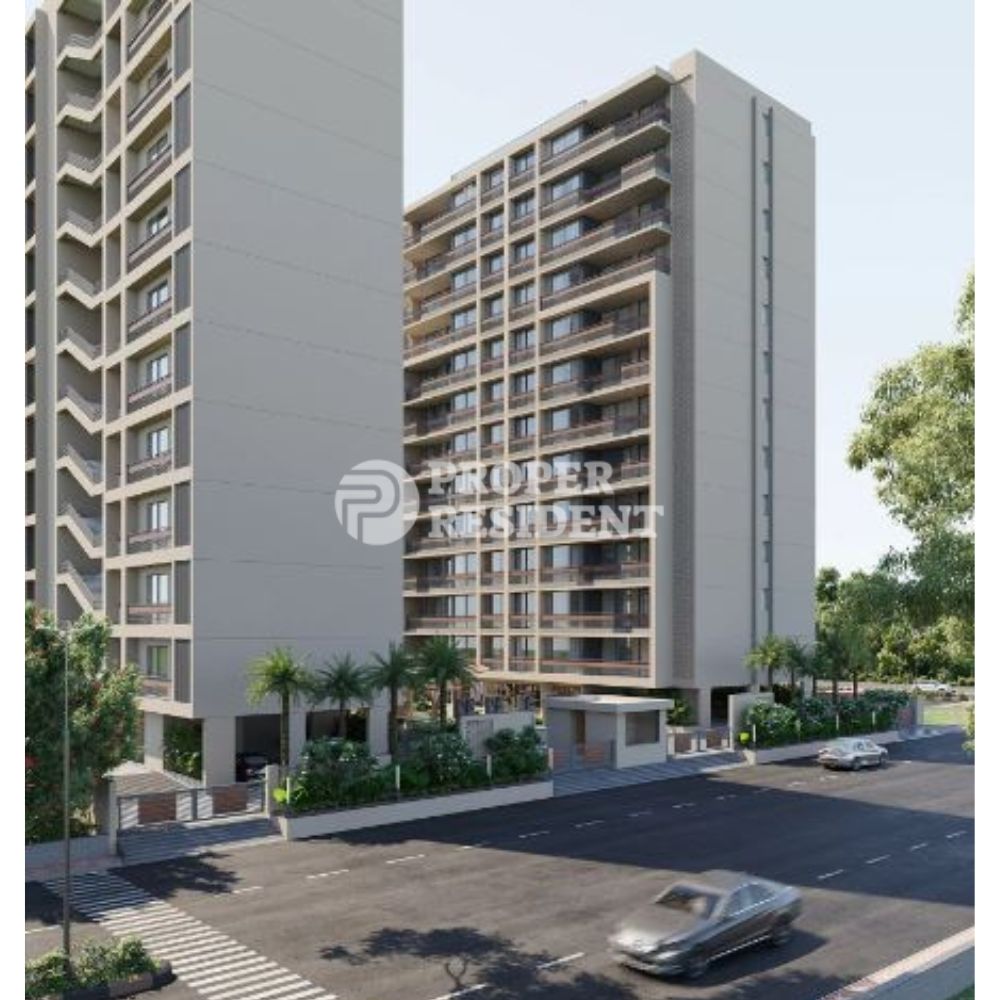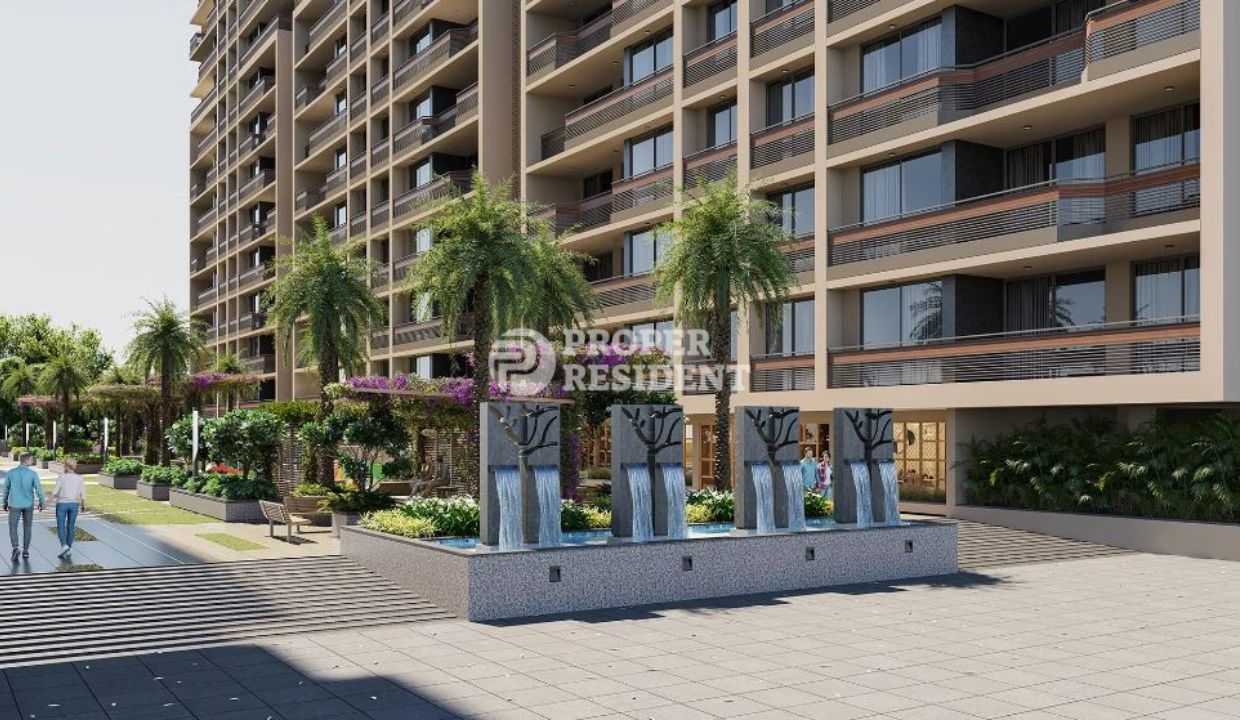The Capital Phase 1 Katargam Surat
The Capital Phase 1 Katargam Surat is a RERA registered…
Saamarth H7, T.P. 01, Royal Street, Near PDPU Road, Koba, Gandhinagar, Gujarat, 382426
For Sale, Under Construction
















Saamarth H7 Koba Gandhinagar a Project By Sky Light Developers Offers 3 & 4 BHLK Flats at Koba Gandhinagar. Saamarth H7 Plans, Amenities, Plans, Units From

Saamarth H7 Koba Gandhinagar is located near PDPU Road. Saamarth H7 is being developed by Sky Light Developers. It is high rise luxurious residential project in Koba. RERA number of this premium luxurious project is PR/GJ/GANDHINAGAR/GANDHINAGAR/Others/RAA09990/310322. As per RERA registration Saamarth H7 started on date 01-04-2020 and planned to end on or before date 31-12-2025.
Saamarth Heaven!
There is a life waiting to begin here. A calm and composed lifestyle starts when your wishes and desires find the way. Welcome to your new home – homes that perfectly fit into this definition. A perfect location thriving with growth and enjoyment. A breath of comfort in the busy lifestyle.
Your quest for a perfect abode for your family ends here with prime location and numerous facilities, we welcome you to create a better lifestyle. The excellent gift for finest living is going to be your home. Elegant elevated buildings with 3 & 4 BHLK flats along with all the exciting amenities are what you are going to get.
Homes are thoughtfully designed keeping in mind your needs, desires and aspirations to ensure the perfectly harmonious balance between utility and aesthetics. It is the true paradigm of modern living. Your search for a home ends here. It is then you know that your search for perfection is finally over.
This property is best suited for people who wants to purchase property in good area of Gandhinagar. Also they offer features like power backup for common amenities, play area, attractive entrance gate, senior citizen sit out, CCTV in security and campus area.
Additional amenities like entrance with fountain, library, yoga/meditation room, indoor games, lawn area, drop off point with sit out and gym also offered here.
Furthermore colleges, schools, mall, hospital and bus depot etc. every required places within the radius.
Saamarth H7 has 12 floors in 1 tower. Only 6 towers are there. It offers 3 & 4 BHLK premium lavish flats at Koba, Gandhinagar.
| A | B | C | D | E | F |
| 12% | 12% | 12% | 13% | 14% | 13% |

| A | B | C | D | E | F |
| 24 | 24 | 24 | 24 | 24 | 24 |
➤ 3 & 4 BHLK – 1417.71 – 2167.42 sq ft (+ 141-188 sq ft)
(Source – GujRERA)
*Availability Yes/Sold Out depicts availability with builder only. Taxes and other charges may apply. Rate may fluctuate as per market moment. Also take note that above mention area is carpet area, built up and super built up areas are generally above carpet area and pricing decided accordingly.

STRUCTURE
WALL
PLUMBING
KITCHEN
FLOOR FINISH
CEALING
DOORS & WINDOWS
ELECTRIFICATION
TOILETS
TERRACE
FIRE
About Sky Light Developers
Within a short span of time, this construction company has carved a niche for itself in the real estate market by providing affordable projects. It follows a customer-centric approach and focuses to deliver high-quality projects at affordable prices. Committed to delivering the best, the company remains in trend with new innovative and modern planning techniques and updated latest construction technology.
Searching 3 BHK in Chandkheda ? VISIT :
The Capital Phase 1 Katargam Surat is a RERA registered…
Swaran Polaris Sevasi Vadodara By Swaran Raga LLP Offers Flats…

 Sharnam Platinum Koba Gandhinagar
Sharnam Platinum Koba Gandhinagar
Owning a home is a keystone of wealth… both financial affluence and emotional security.
Suze Orman